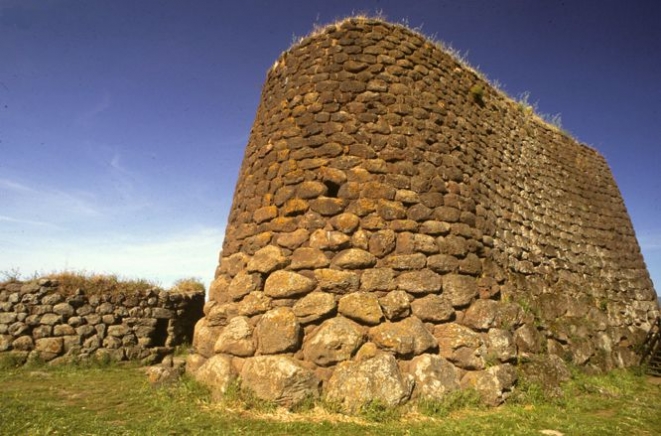The Nuraghe Losa: a wide space composed by halls and rooms
A complex frame work with a defense and ritual purpose
Among seven thousand nuraghes present in Sardinia, there is one for instance, in the territory of Abbasanta, that has the features of a labyrinth and of a twist of halls and rooms and that offers visitors the opportunity of penetrating into the dark of an enormous and complex location.
It is the Nuraghe Losa and it represents one of the most majestic buildings of the Bronze Age, between the Fourteenth and the Thirteenth Century Before Christ.

The magnificence of this architectural work is given by its two main purposes: that of defense and that ritual. It is a deep mystery built based on a well-structured geometric composition and based on a strong religious cult. On the one hand, the magnificence is guaranteed by a complex area, that, contrary to other alike kinds of nuraghes, is lacking of an inner courtyard.
Entryways, staircases and towers excel in this immense surface. The main accesses are two: the first one, situated at South-East, guarantees a passage projected towards the central tower; the other, oriented to North, conducts towards the posterior tower. The atria are protagonists of another building too, namely that situated in front of the entry hall of the nuraghe, that presents other two entrances.
Another important element is the staircase. One of those that compose the main nuraghe, so excluding the secondary building, acts as a mediator way between the posterior tower and the peak of the nuraghe. Another staircase, built inside the wall and with a spiral shape, connects the central tower with that higher. A third architectural part, characterizing the magnificence of the nuraghe, is the tower.
A central tower and other three smallest, that are around the framework, dominate the nuragic area. The rooms of the tower are in communication between them through long halls.
These rooms are equipped with a dome vault, namely a circular building, called tholos. Around there are huts and imposing walls, that guarantee the defense effect of the structural complex, also given by the towers that have some embrasures, namely some very useful openings for protecting the nuragic population from its enemies.
On the other hand, the hypothesis of prominence, as well as of shield and refuge from the rivals, is offered by the second purpose of the nuraghe, that religious.
Indeed, one of the reasons of the cohabitation of the inhabitants in this kind of village, was that funeral, such that funeral finds and tombs of giants are still visible.
Some huts, that represent the nuragic village, indeed, show some architectural elements that make think to religious rites that could happen in that historical period, in those exact areas.